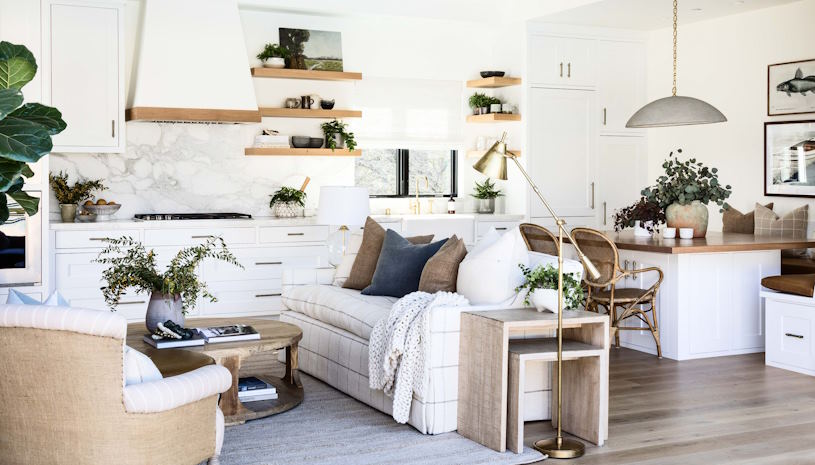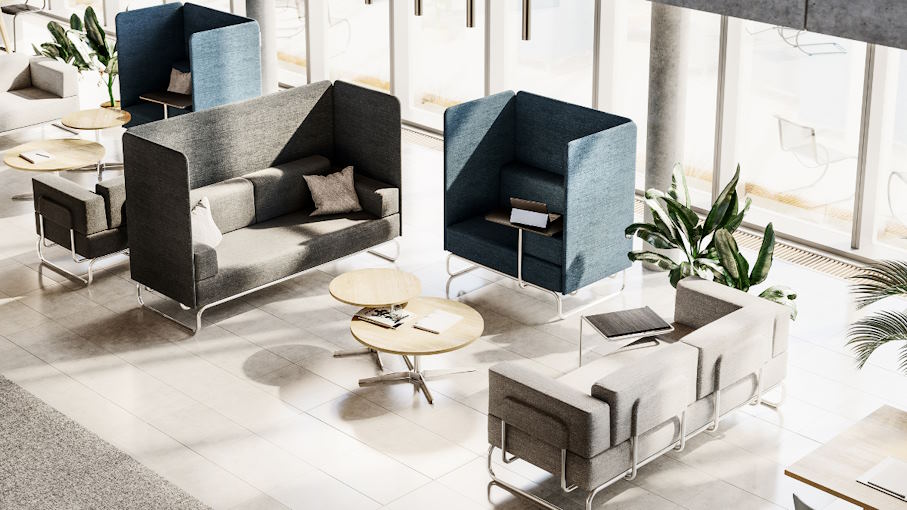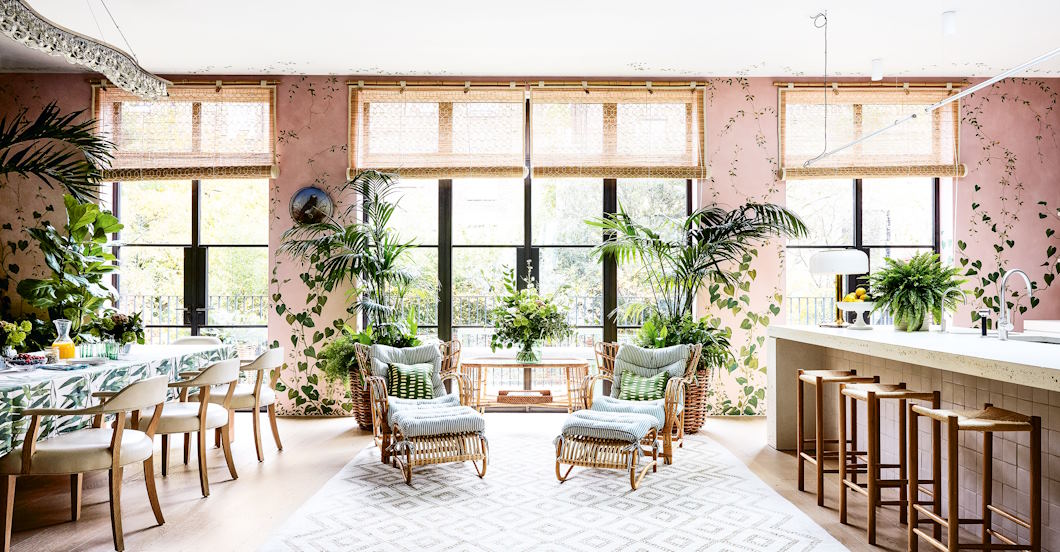In recent years, the concept of open concept living has taken the design world by storm, redefining the way we think about and experience our homes. Blurring the boundaries between living spaces, open concept living embraces a fluid and unencumbered approach to interior design. It’s a trend that has captured the hearts and imaginations of homeowners and architects alike, offering a myriad of benefits that extend beyond mere aesthetics. From creating a sense of spaciousness to fostering social interaction and connectivity, open concept living has become synonymous with modernity, versatility, and a renewed sense of freedom within our living spaces.
Benefits of Open Concept Living
Open concept living has become increasingly popular due to its numerous benefits that enhance the overall living experience. By eliminating walls and barriers, this design approach creates a sense of spaciousness, promotes social interaction and connectivity, and maximizes natural light and ventilation. Let’s explore these advantages in more detail:
Creating a sense of spaciousness:
One of the primary benefits of open concept living is the creation of a spacious and airy environment. By removing visual barriers such as walls and partitions, the entire living area opens up, allowing for a seamless flow between different spaces. This uninterrupted visual connection gives the illusion of a larger and more expansive home. Even in smaller spaces, open concept living can make them appear more spacious and less confined.

Facilitating social interaction and connectivity:
Open concept living spaces encourage family togetherness and promote social interaction among household members. With the removal of walls, family members can easily engage in conversations and activities, whether it’s cooking in the kitchen while conversing with family members in the living room or supervising children while working on a project. Additionally, open concept layouts facilitate hosting and entertaining guests, as the fluidity of the space allows for better engagement and interaction between hosts and visitors.
Enhancing natural light and ventilation:
Another advantage of open concept living is the enhanced natural light and ventilation it offers. With fewer walls obstructing the flow of light, natural sunlight can permeate throughout the space, creating a bright and welcoming ambiance. This not only uplifts the mood but also reduces the reliance on artificial lighting during the day. Furthermore, the absence of walls allows for better airflow and circulation, promoting a fresher and more comfortable living environment. This increased natural light and ventilation contribute to energy efficiency and sustainability, reducing the need for artificial lighting and excessive reliance on air conditioning.
Design Considerations for Open Concept Living
While open concept living brings a sense of spaciousness and connectivity to a home, careful design considerations are essential to ensure functionality and aesthetic harmony within the space. Here are key factors to keep in mind when embracing open concept living:

Defining functional zones:
In an open concept layout, it’s crucial to define distinct functional zones to maintain a sense of order and privacy. Balancing openness and privacy can be achieved through thoughtful placement of furniture, strategic use of room dividers, or even partial walls that provide a visual separation without compromising the overall openness. Additionally, incorporating storage solutions such as built-in shelves or multifunctional furniture helps to organize and delineate different areas while maximizing space utilization.
Cohesive interior design and décor:
To create a visually cohesive open concept space, consistency in materials and color schemes is key. Opt for a harmonious palette that flows seamlessly throughout the entire area, tying together different zones and maintaining a sense of unity. Choose materials that complement each other and create a cohesive backdrop for furniture and décor. Additionally, consider the scale and proportion of furniture pieces to ensure they complement the overall aesthetic and provide a sense of balance.
Acoustic management:
One challenge of open concept living is managing noise control within the space. To address this, it’s important to incorporate acoustic design elements. Consider utilizing sound-absorbing materials such as rugs, curtains, and acoustic panels to reduce echoes and reverberation. Additionally, strategically placing furniture and décor items can help to break up sound waves and minimize noise transmission. Investing in high-quality insulation and soundproofing techniques during construction or renovation can further enhance acoustic management.


